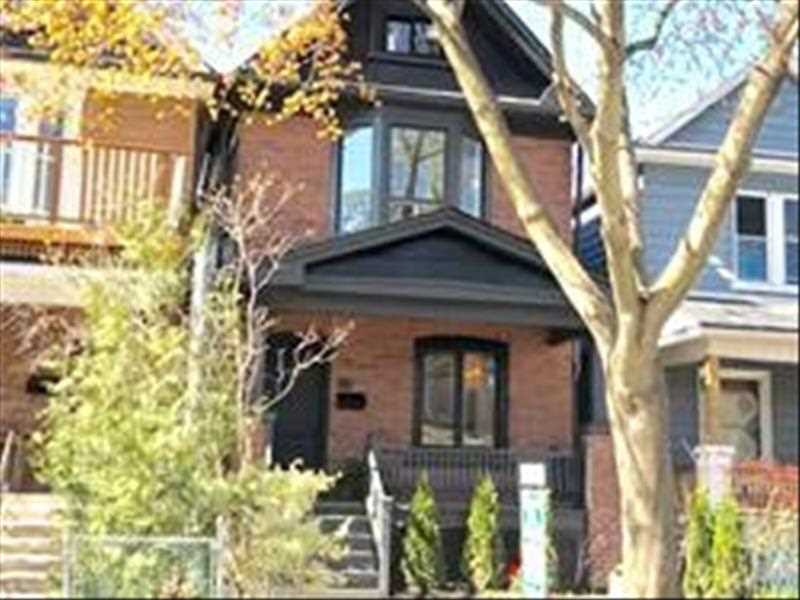
| 92 Dagmar Ave Toronto ON MGP 2H4 | |
| Price | |
| Listing ID | E4504853 |
| Status | Sold |
| Sold: $1,590,000 List: $1,595,000 | |
| Property Type | Detached |
| Beds | 4 |
| Baths | 4 |
Description
Designed & Renovated By White Space! Beautifully Executed With Up To The Minute Features & Finishingsl Open Concept. Fabulous
Space For Entertaining. Great Family Home As Well. lncredibly Designed Custom Whte Kitchen With Large B'fast lsland & Pantry Wall - Amazing!
Cabinet lnteriors: Linen Like Trim, Soft Touch Closure. lntegrated Appliances, Quartz Countertops, 4 Spa-Like Baths! Gorgeous 5 ln Plank Wood Flrs.
Flrs Plans Show Option'l Main Flr Configuration!
Room Features
Room Level Lenqth {ft) Width {ft) Description 1 Dining Main 12.00 x 11.5'1 Hardwood Floor Open Concept Picture Window 2 Living Main 10.50 x 1 '1 .5'1 Hardwood Floor WO To Deck Sliding Doors 3 Kitchen Main 12.00 x 11.51 OuarE Counter Centre lsland Pantry 4 Master 2nd 1 1 .68 x 13.38 Ensuite Bath Hardwood Floor Double Closet 5 2nd Br Znd 8.00 x 9.09 Double Closet Hardwood Floor 6 3rd Br 2nd 10.79 x 9.09 Closet Hardwood Floor 7 Bathroom 2nd 4 Pc Bath Porcelain Floor Window 8 Rec Lower 12.99 x 12.50 Natural Finish I 4th Br Lower 8.00 x 15.38 Double Doors Window 10 Bathroom Lower 3 Pc Bath Porcelain Floor 11 Laundry Lower 12 Other 3rd
Property Features
Brick exterior
Finished basement
Walk-out basement
Listed By:
Marina Paul, Broker
Chestnut Park Real Estate Limited, Brokerage
416-414-8496


